Services
Granny Flats & Garage Conversions
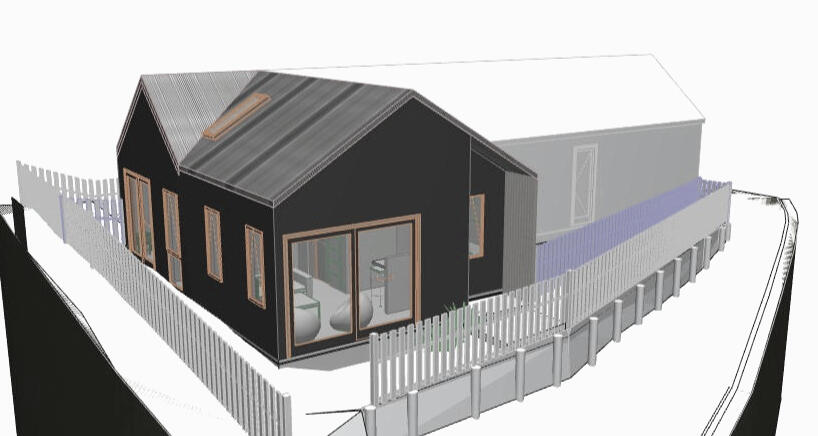
If your mortgage feels tight or you want to generate extra income, we create spaces that pay for themselves: practical, compliant, and ready to rent or host family.
Home Extensions
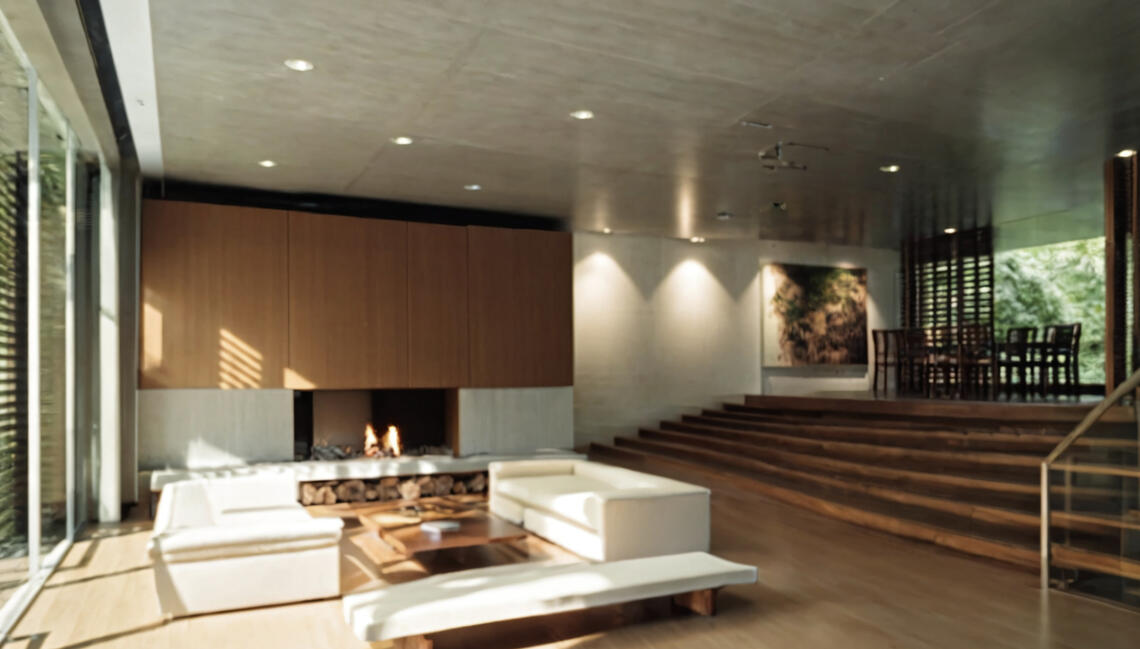
Whether it’s adding a new bedroom, extending your kitchen, or creating a better indoor-outdoor flow, our designs are made to fit your budget, and lifestyle.
Re-claddings
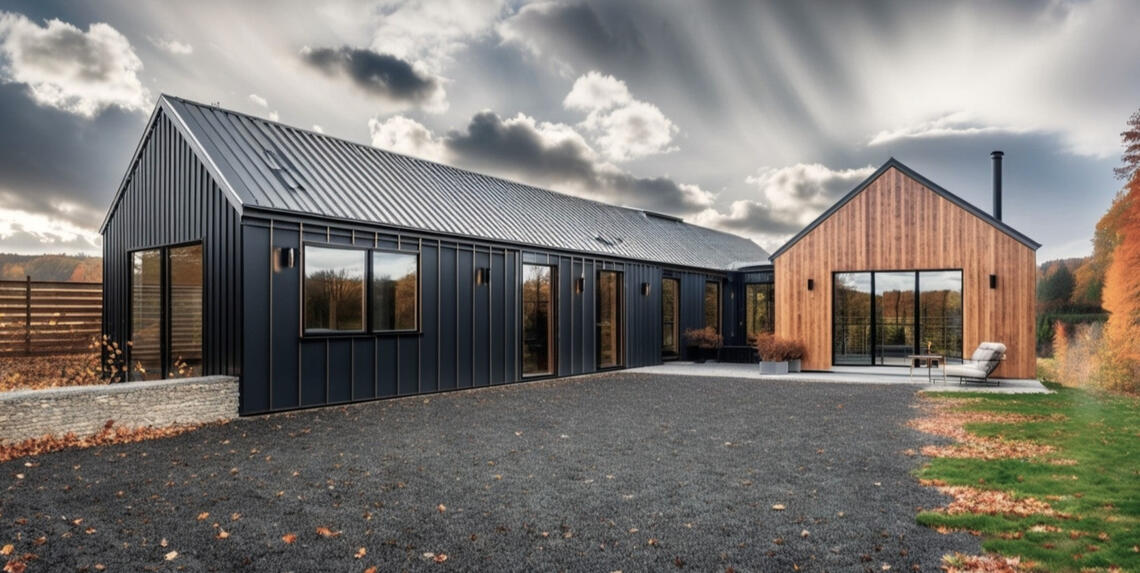
Dealing with leaks or outdated cladding? We help homeowners upgrade or repair their home exterior efficiently, improving weather performance, insulation, and resale value.
Commercial Fit-outs
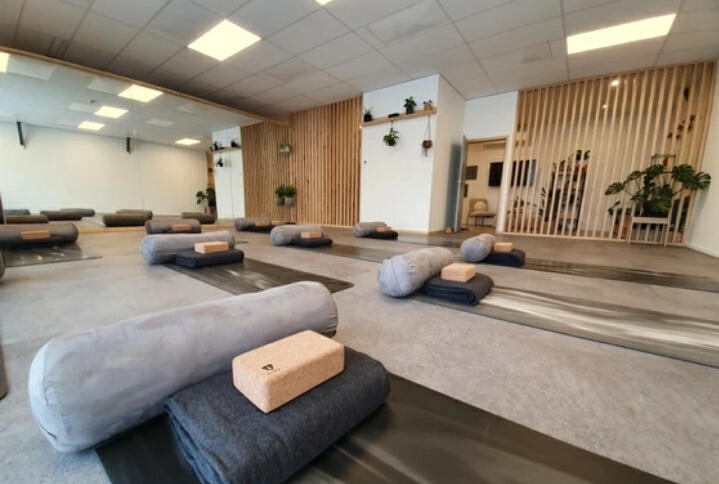
From cafes and retail shops to office refurbishments, we deliver fast, functional, and compliant designs — helping you get operational sooner and reduce unnecessary design costs.
Thinking about
ALTERATIONS or RENOVATIONS?
Whether upgrading your home, adding a flat, or recladding — relax...
We have an EFFICIENT & BUDGET-FRIENDLY design for you!
OUR WORK
Got a vision?
Let’s start designing it !
Got a vision?
Need a Building Consent?
We can start today!
and see how it all comes together:
Process
Project Establishment

We set your project goals, considering your budget and scope. We check local rules and let you know what you can build.
Concept Design

In this phase, ideas take shape. We explore creative solutions, develop initial layouts, and define the look and feel of your project.
Developed Design
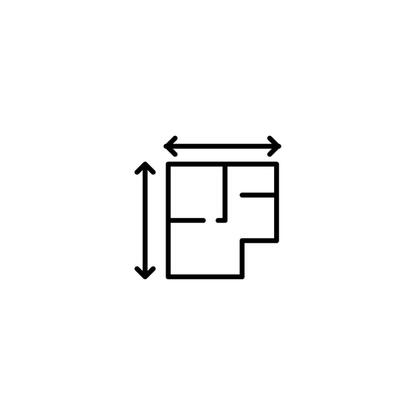
We refine the concept into a buildable design, defining dimensions, materials, and structure. Plans are shared with consultants for pricing.
Detailed Design

We finalize all technical aspects of the project, including construction details, specifications, and finishes.
Building Consent

We prepare and submit required documentation for council approval, ensuring compliance with NZBC and regulations.
Site Observation
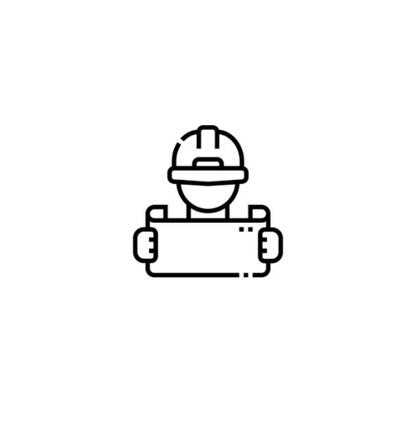
We conduct site visits to ensure progress aligns with approved plans and quality standards.
Need a Building Consent?
We can start today!

OUR PHILOSOPHY
At MAGS Arch-Design, we combine architectural expertise with a deep passion for functional and efficient design. Our approach is centered around creating spaces that maximize every square meter while enhancing the experience of the people who use them.
Efficient design - not a meter left behind
Who we are

Magdalena "Mags" Urrea
Founder | Architect & Interior Designer
Registered Architect (CPAU)
Licensed Building Practitioner Designer (NZ)
Bachelor of Architecture (Argentina)

Quimey "Quimeicito"
Office dog
Senior Vaccum Cleaner
Belly rubs begger

Magdalena "Mags" Urrea
Founder
Architect & Interior Designer
Registered Architect (CPAU)
Licensed Building Practitioner Designer (NZ)
Bachelor of Architecture (Argentina)

Quimey "Quimeicito"
Office Dog
Senior Vacuum Cleaner
Belly Rubs Begger
Contact
22 Panners Way, Queenstown. NZ45 TuaweraTerrace, Sumner. NZ
+64 21-084-80879
[email protected]
Contact
Process
Project Establishment

We set your project goals, considering your budget and scope. We check local rules and let you know what you can build.
Concept Design

In this phase, ideas take shape. We explore creative solutions, develop initial layouts, and define the look and feel of your project.
Developed Design
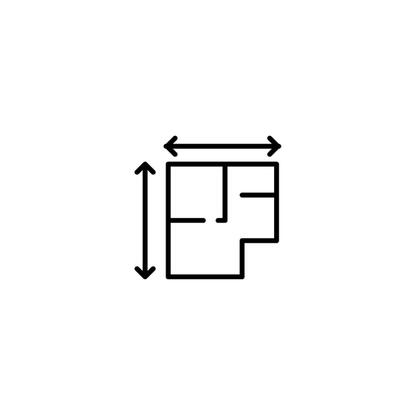
We refine the concept into a buildable design, defining dimensions, materials, and structure. Plans are shared with consultants for pricing.
Detailed Design

We finalize all technical aspects of the project, including construction details, specifications, and finishes.
Building Consent

We prepare and submit required documentation for council approval, ensuring compliance with NZBC and regulations.
Site Observation
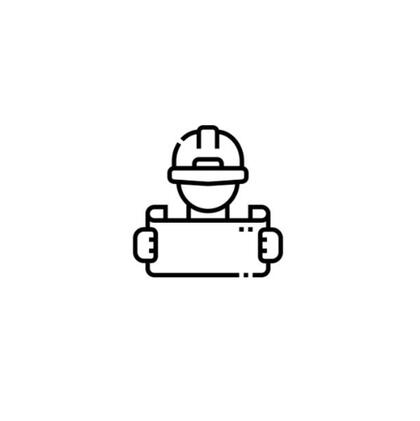
We conduct site visits to ensure progress aligns with approved plans and quality standards.














